PORTFOLIO PAGE 1 • 2 • 3 • 4 • 5 • 6 • 7 • 8 • 9 • 10 • 11 • 12 • 13 • 14
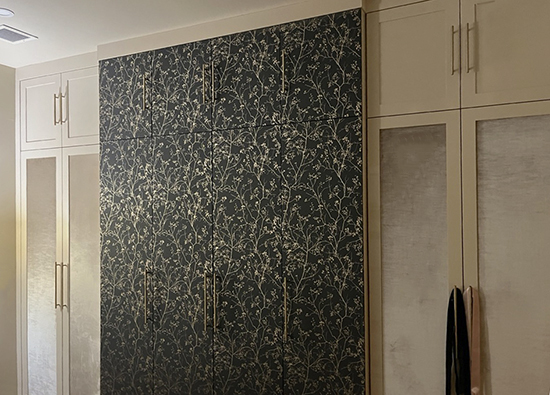
Floor to ceiling bedroom closets, providing not only tons of storage but elegance and style, featuring velvety fabric and statement wallpaper panels on the doors
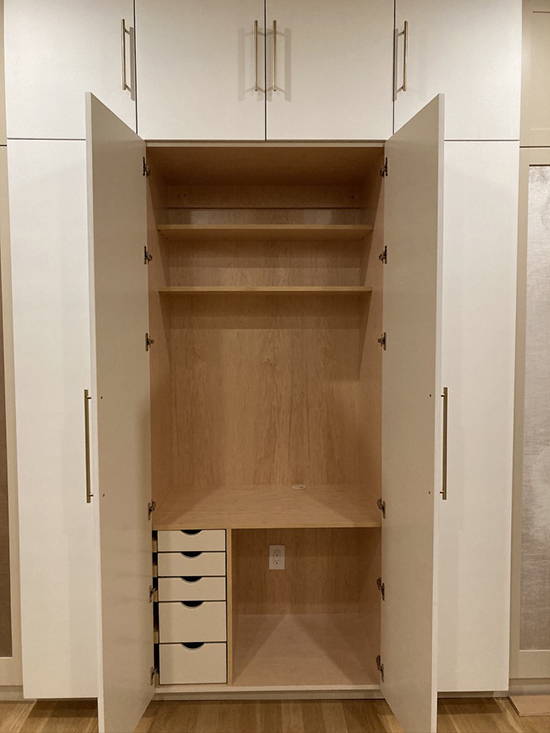
A vanity area behind closed doors with plans for a pivoting mirror, adjustable shelves, drawers, and a spot for a stool. (photo taken before wallpaper was applied)
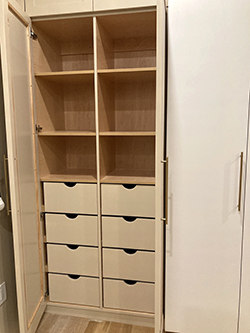
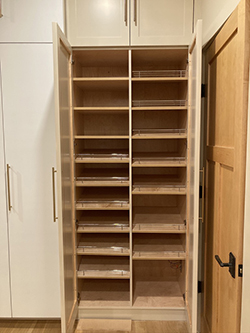
Drawers, adjustable shelves, and adjustable angled shoe shelves.
(photos were taken before the wallpaper was applied to the primed center doors)
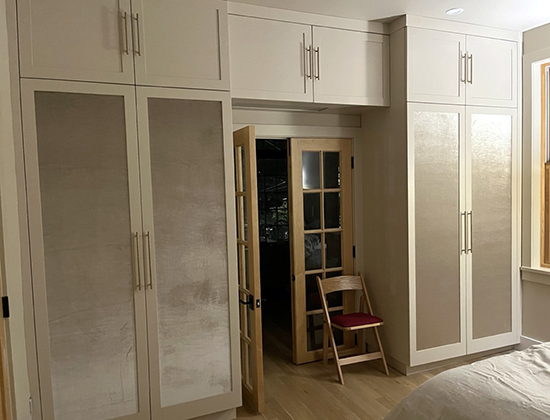
Additional closets surrounding the entryway to the spa-like soaking tub area
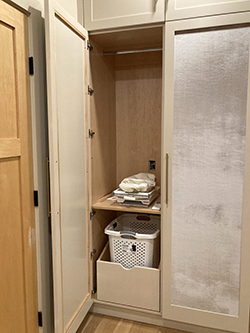
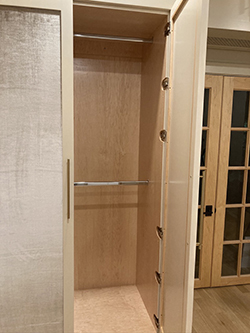
Pullout hamper and ironing board on one side and closet poles on the other
"My wife and I wanted to engage a cabinet designer for some inbuilt bedroom storage across two full walls in our Primary Bedroom. We tried to find someone in our immediate area but the people we saw didn't fill us with confidence and seemed to us to be charging a fortune for the job and the big store solutions didn't have the quality of finish we wanted and couldn't cope with our misaligned floors and ceilings. Fortunately, it was when we expanded our search a little further into Jersey that we found Alan and Maria.
We have since only increased in our enormous respect for genuine craftspeople. Alan and Maria brought their vast experience to the work and approached it in a way that has become all too rare these days. They asked detailed questions and presented us with numerous solutions from our very rough ideas. They were one of the few companies to make a presentation of their plan of execution in sufficient detail that we could clearly see what they intended and offered us different strategies to get us what we wanted. Alan was diligent in tailoring our ideas to avoid unnecessary costs and talked us out of a few things that would have been extremely impractical in hindsight.
Alan was willing to support us with building in fabric to the cabinet doors, something he does not typically do, but he went the extra mile to try to fit it for us and the result was amazing. We had clear communication throughout and were able to achieve something really spectacular together, in spite of supply chain pressures and some of the most uneven floors ever put down in a bedroom, he was able to make it all work seamlessly.
We are so happy to wake up in our room every day, surrounded by this beautiful work. It was so worth going the extra mile and working with true consummate professionals who cared about the outcome every bit as much as we did. Our three-year-old daughter still asks when Mr Alan and Ms Maria are coming back.
So once again, we are enormously grateful to Alan and Maria and cannot recommend Cabinets by Alan highly enough! If you can get him, absolutely hire him if you want something outstanding. We have a number of other projects in mind for him once the rest of our construction work is complete.
Best,
N, K and J"
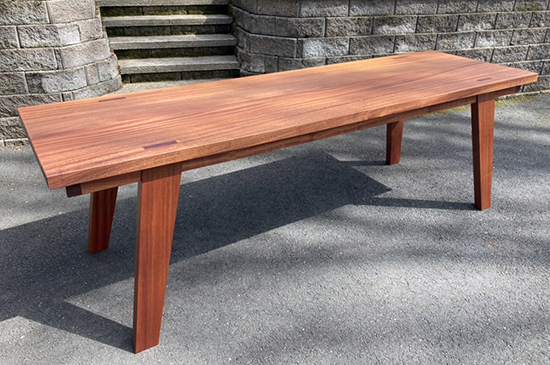
Stylish picnic table made with sapele wood, featuring integral mortised legs
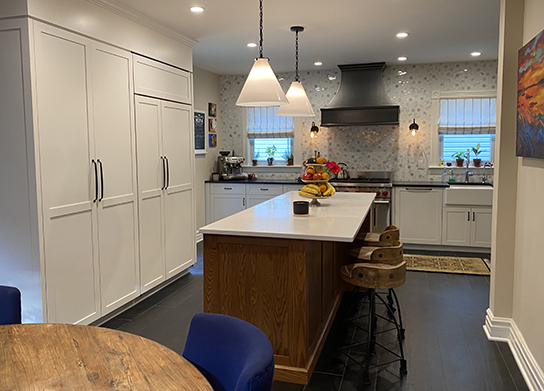
Modern shaker style kitchen with oak island
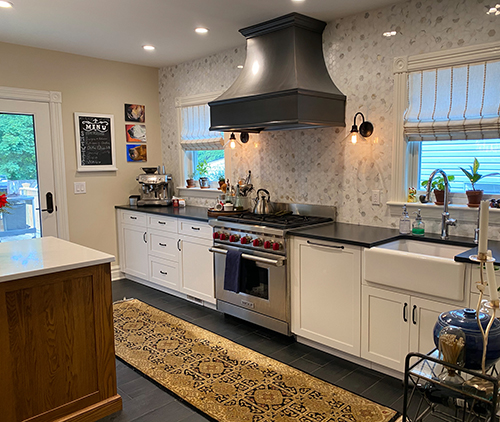
Farmhouse sink and can you spot the dishwasher?
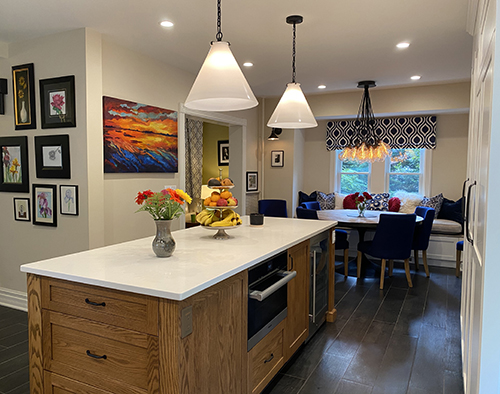
Oak kitchen island showing steaming drawer and wine fridge
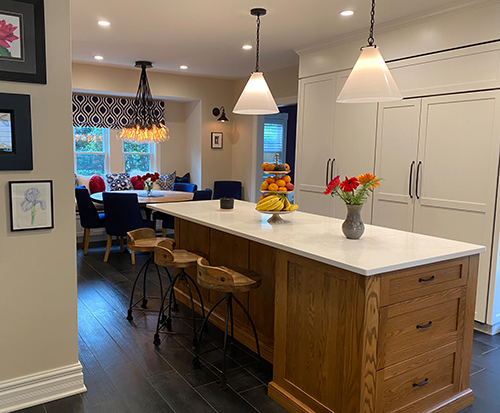
Seating for three
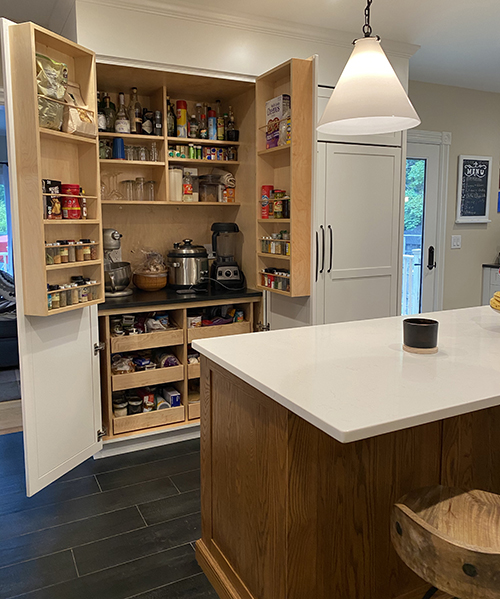
Pantry doors open to reveal an abundance of storage
with pullout shelves and spice racks
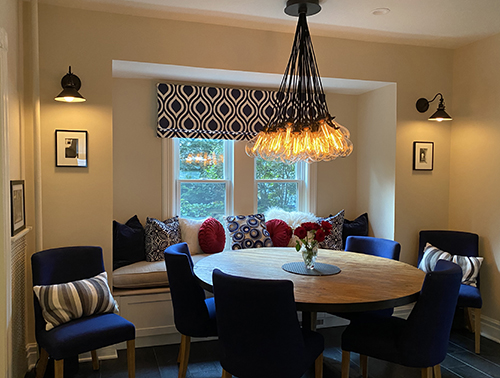
Built-in kitchen banquette for extra seating and storage
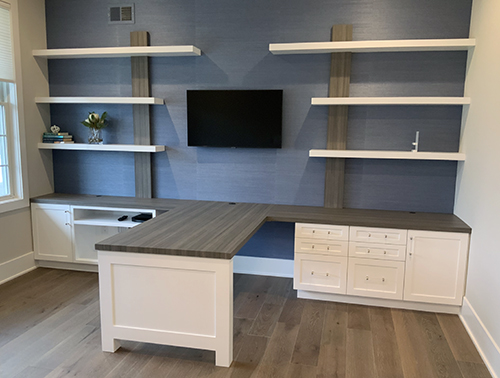
A modern office space featuring a large two sided work area, painted
wood cabinets and floating shelves, and a wood-like textured laminate counter
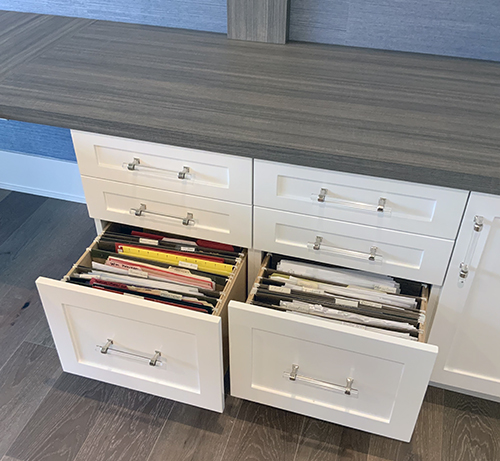
Drawers for hanging file folders
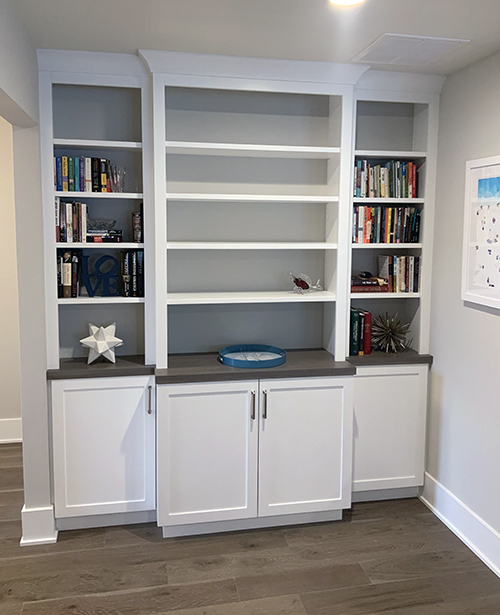
Lovely set of bookcases to fill an empty corner
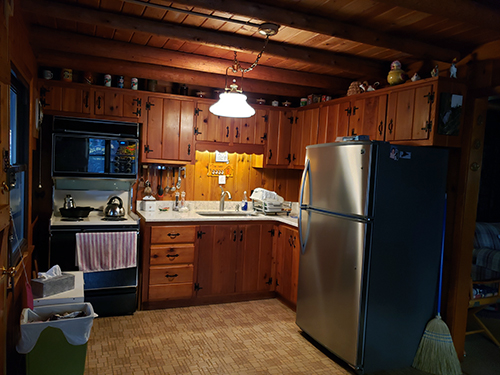
BEFORE
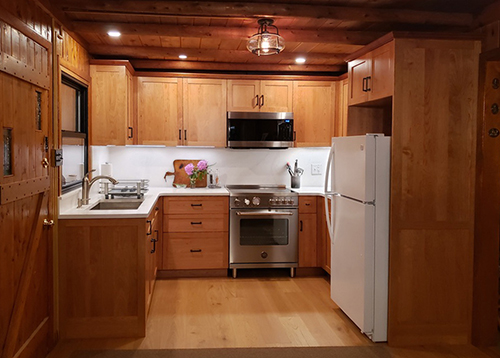
AFTER
This amazing makeover in a log cabin features natural finished
cherry kitchen cabinets. Space was left for a new refrigerator to come
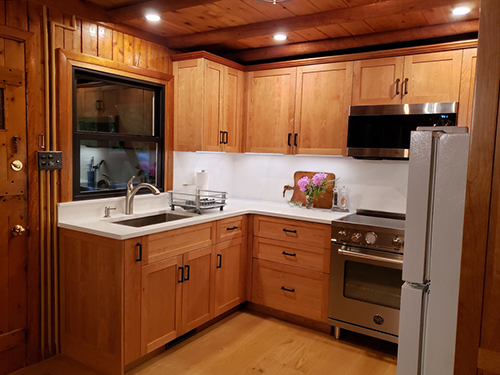
Moving the location of the sink and oven enabled us to create a
U-shaped kitchen with much more counterspace
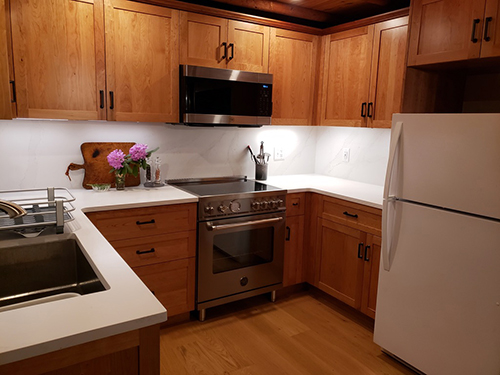
We worked with the client to maximize every square inch of the layout
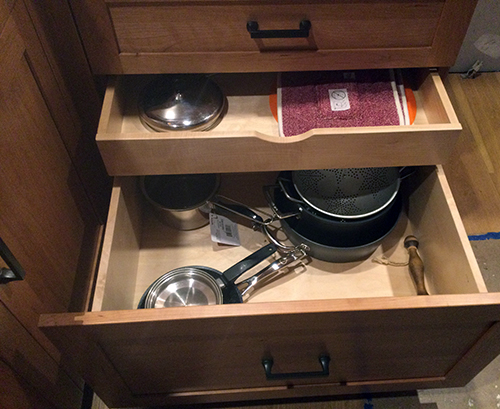
The interior of this pot drawer has a shallower
upper drawer inside for lids, pot holders, etc.
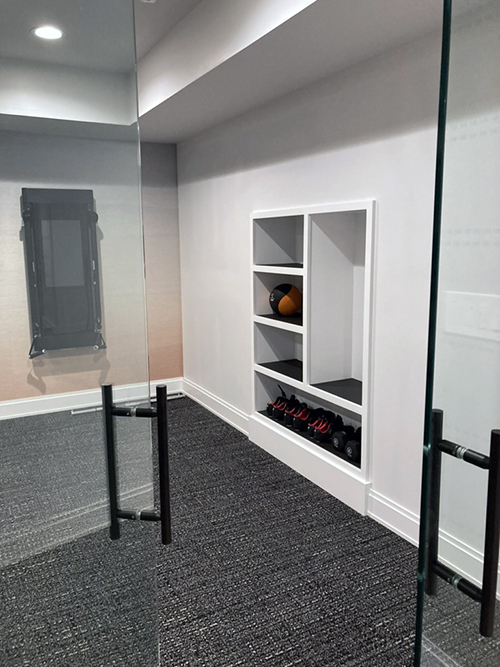
Entrance from the family room to a home gym
featuring our custom builtin with easy access to equipment
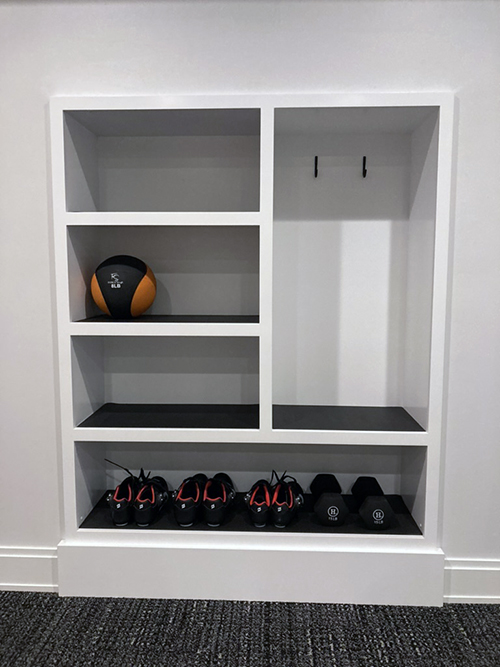
Lined shelves and hooks
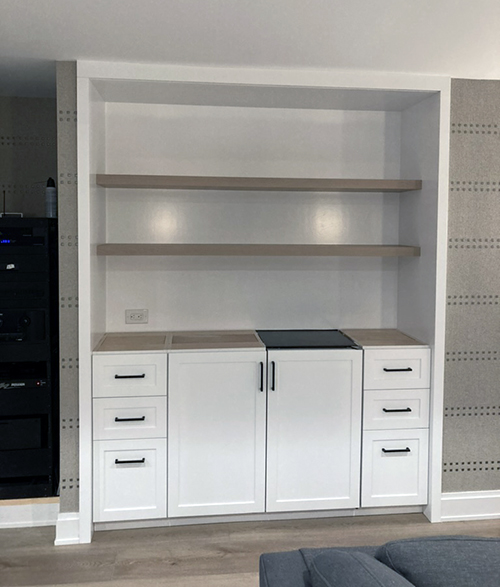
A builtin snack bar with floating shelves outside the entrance to gym
for post workouts and noshing on movie night in the family room.
Countertop installed later by others.
PORTFOLIO PAGE 1 • 2 • 3 • 4 • 5 • 6 • 7 • 8 • 9 • 10 • 11 • 12 • 13 • 14

