FRAMELESS SHAKER-STYLE KITCHENS
Traditional Shaker style cabinets originated from a religious group of the 18th century, the Shakers, who emigrated to the New England area from England and handcrafted high quality cabinetry. It still remains popular today for its modern minimalist aesthetic and timeless appeal. Depending on the wood, finish and color you can achieve different looks to suit the style of your home.
The beauty of frameless cabinetry, not only shaker-style, is its clean lines, along with the fact that you can create a space work that would not otherwise work with framed cabinets. Another great feature of frameless is the extra space gained inside of each cabinet. Each drawer will gain 1-1/2" in width and about 3/4" in height.
Inside cabinet space is like valuable real estate in most kitchens. We really never get enough storage, so every inch really does count!
All of our door and drawer front styles are available in frameless and with moldings to accent the cabinetry. Just about any look can be achieved. Below are some of our shaker-style kitchens.
MORRISTOWN FRAMELESS KITCHEN
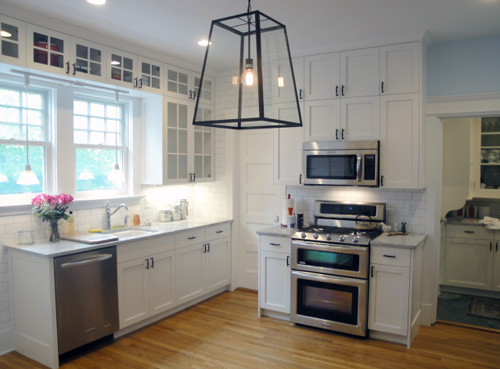
In this turn-of-the-century Morristown kitchen update, frameless cabinets in a shaker style maintain an old world look with the functionality of a modern space, while maximizing cabinet space.
BEFORE
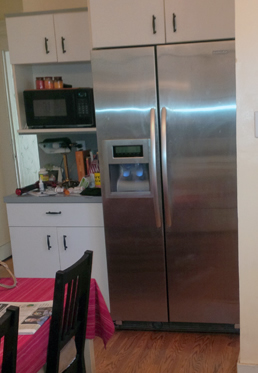
AFTER
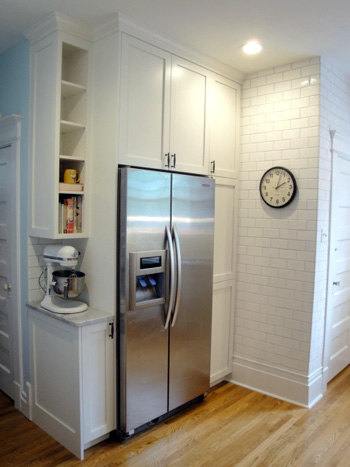
Above, on this section of cabinets, the refrigerator was moved so that it now can fully open without hitting the wall, a pantry to the right and to the left just enough space for mixer, cabinet below for baking sheets and shelves above for cookbooks.
BEFORE
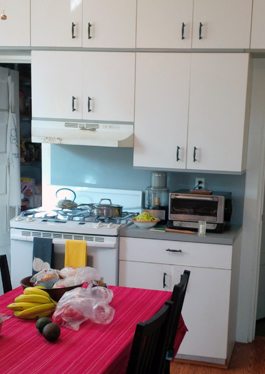
AFTER
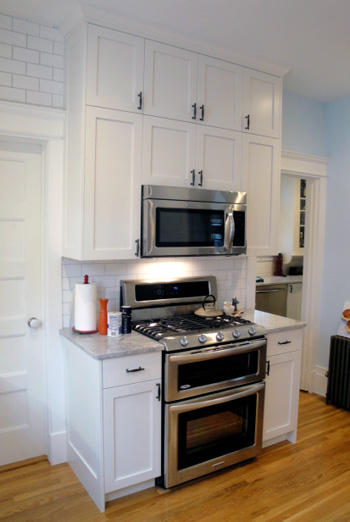
Stove was centered allowing for counter space on each side
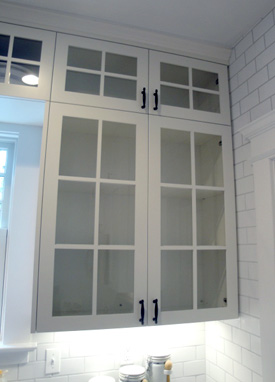
Glass doors add visual interest in an all white kitchen.
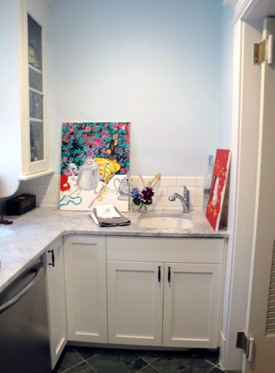
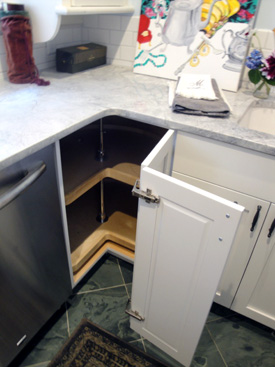
A lazy susan maximizes space in a corner cabinet of the butlers pantry.
CHERRY SHAKER-STYLE KITCHEN
BEFORE
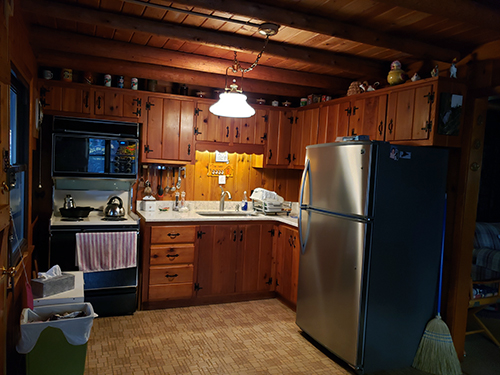
AFTER
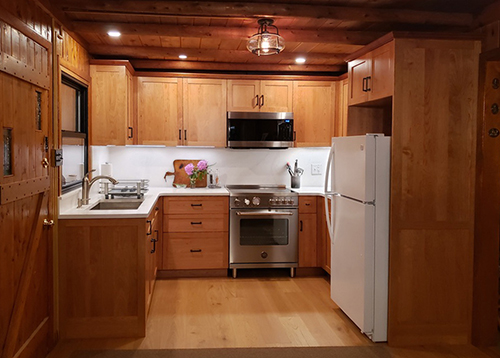
An amazing update using natural finished cherry shaker style kitchen cabinets in
this authentic log cabin. We worked with the client so that she could utilize every
square inch
of the kitchen. The layout and working triangle is much improved
for this
Italian girl who loves to cook!
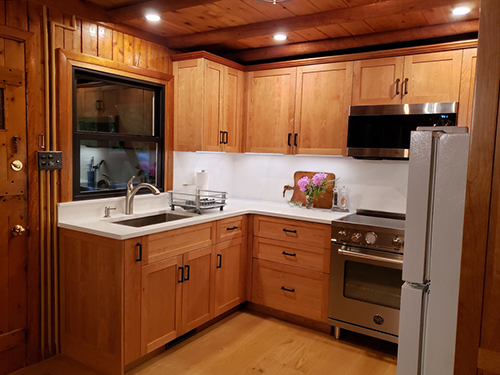
Moving the location of the sink and oven enabled us to create a U-shaped kitchen
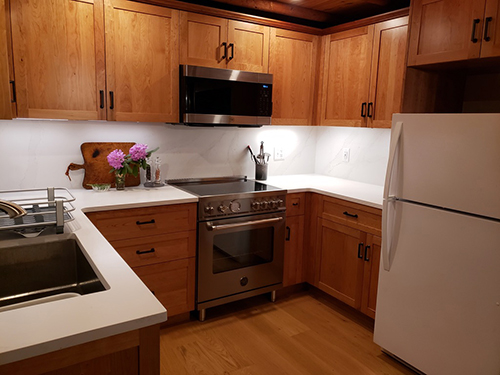
There is now much more working counterspace.
We left space for a new refrigerator that is to come
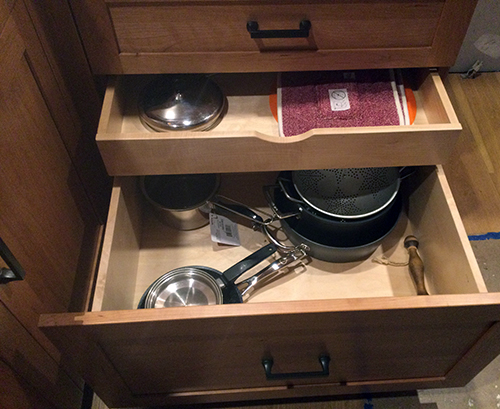
The interior of this pot drawer has a shallower
upper drawer inside for lids, pot holders, etc.
LIVINGSTON SHAKER STYLE KITCHEN
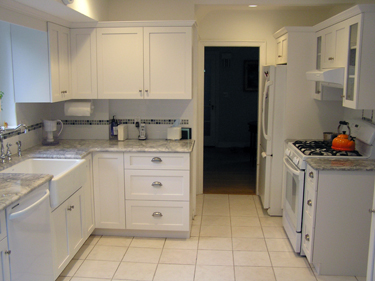
"Once again, thanks for your care and concern on our little project. We love the work that you did and we’re thrilled with the final outcome.
All the best,
J.S.
Using custom frameless cabinets in this kitchen made for a much more usable workspace.
For instance, we were able to get an extra cabinet to the left of the upper easy reach corner cabinet. There was a heating duct in the corner wall that could not be moved and had to stay. The kitchen designer from the big orange store proposed a wine rack to fill in the space because the smallest framed cabinet they could supply was too big for the space. My customer really wanted extra cabinet space, not a wine rack. So a frameless cabinet fills the spot.
For the base cabinet we made a 37" easy reach with a pie shaped lazy susan. A typical store-bought base corner cabinet comes 36". By making it 37" we were able to lessen the depth of the right side of cabinet by 3-1/4" allowing us not to interfere with heating duct. At this point we were still able to get a 32" lazy susan instead of a 28". The space gained with a 32" susan over a 28" is quite a bit.
Extra space was important to this client. Each drawer will gain 1-1/2" in width and about 3/4" in height. This was also important in this kitchen as they had a small cabinet to the left of the dishwasher. We moved the dishwasher 1" to the right making for a 10" cabinet. It provides much more usable drawer and cabinet storage than they had before. We moved the entryway going to dining room about 9 inches allowing for a drawer base on each side of the oven. These cabinets measured 12-3/4" wide. Now they have six drawers whereas they had 3 before and because of the frameless cabinet construction these drawers are much more space efficient than the previous framed cabinet. Also without the frame lip, cabinets are easier to wipe clean on the inside.
BEFORE
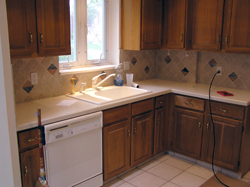
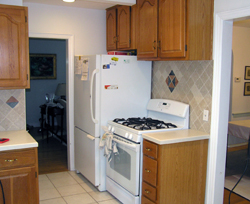
AFTER DETAILS
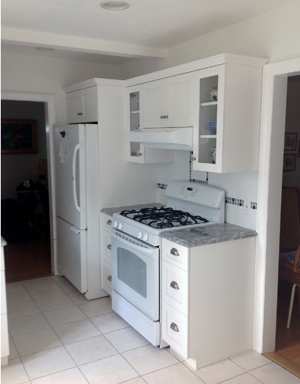
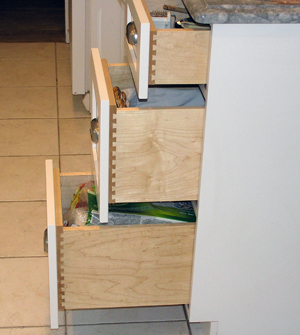
Drawers in frameless cabinets are wider and higher than framed cabinets.
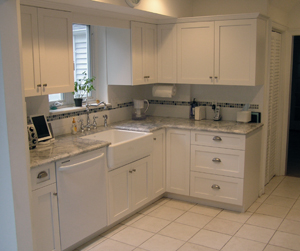
Cabinet to the left of dishwasher is much more useable now. Kohler farmhouse sink.
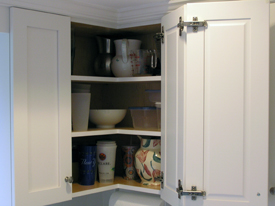
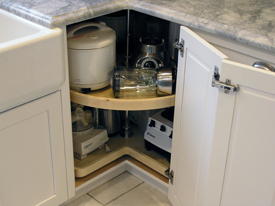
Heating duct behind these cabinets. You would never know! Was even able to get a 32" lazy susan in corner cabinet because we made the cabinet 37 x 37 and not the standard 36 x 36.
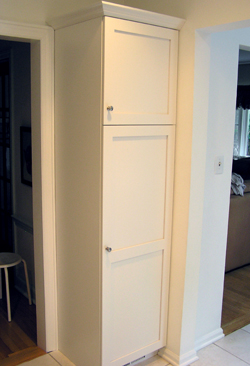
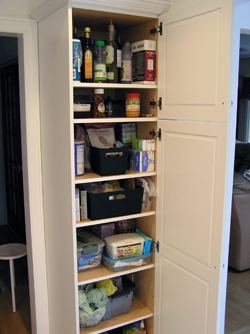
Air conditioning vent comes through the toekick on this cabinet.

